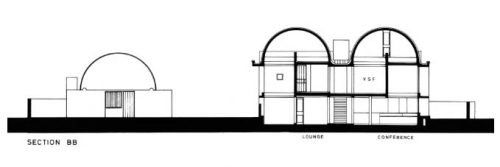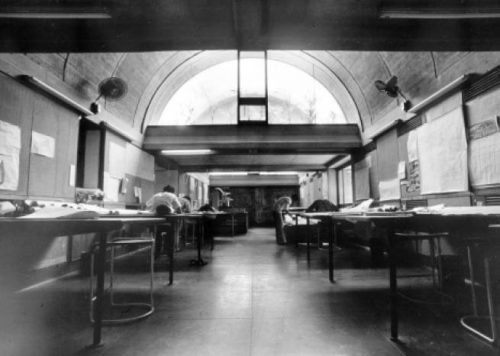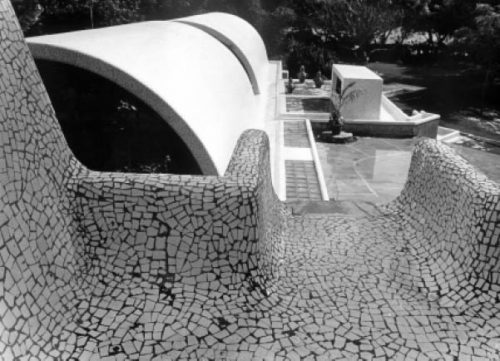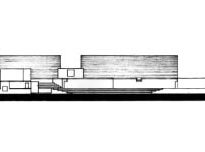

Sangath – An Orchestrated Experience

Sangath was designed by Pritzker award winner Balkrishna Doshi, to house his flourishing architectural practice. It was completed in 1981, three decades into Doshi’s career.
Deeply influenced by the works of Louis Kahn and Le Corbusier , B.V. Doshi’s iconic spaces incorporate a logical framework that binds his worlds together in an organic way, making every element of his building exist coherently with a sweet poetic flair that encompasses one, away from the busy urban street. These characters are not restricted to people. Dogs love to borrow shade on his tree seaters at CEPT, squirrels run wild between his vaults at Sangath, peacocks visit the garden at Kamala residence, and honeybees hive under the high beams at IIM-Bangalore.
Every user and visitor develops personal relationships with Doshi’s buildings because the spaces he crafts behave as a canvas for life itself, and a backdrop and thematic settings for movies in popular culture.
His buildings often incorporate sensitivity to regionalism, awareness, and care for dynamic adaptability to diurnal and seasonal change. The relationship with nature, materiality, and response to local site conditions are all part of the larger narrative, which remains integral to his plot device.
Sangath was never intended to just be an office but also a public square , an amphitheater, a garden, and a work of art, and one truly experiences that as they make their way through the carefully designed journey that exerts a form of control on every user moving through the building, making circulation more than just a route to get from point A to B. Even local laborers and passing peasants like to come and sit next to it, enjoying the low mounds of the vaults or the water jars overgrown with creepers.
“Sangath fuses images and associations of Indian lifestyles. Memories of places visited collide, evoking and connecting forgotten episodes. Sangath is an ongoing school where one learns, unlearns, and relearns. It has become a sanctuary of culture, art, and sustainability where research, institutional facilities, and maximum sustainability are emphasized.”

Concept | Sangath
“Sangath”, the name given to the complex, means “move together through participation” and its purpose goes beyond designing homes or offices. It covers a wide range of activities including research by the Vastu-Shilpa Foundation , funded by the company Doshi, experimentation in arts and crafts, and studying various technologies of construction or as the architect likes to define, “exploration artistic, social and humanistic dimensions of technology “. Here the key themes were: labyrinthine networks of covered streets, overlapping spaces fusing into one another, shading layers and cooling bodies of water.
“Sangath” is a powerful architectural manifestation of an independent and original, creative Indian architecture in its rediscovery of traditional and local in harmony with the place, with people and with their past elements.

The Journey
Upon entering the complex, one immediately sees the silhouette of a vault lingering behind an exterior wall, and a slight view of the interior is present through a small break in the surface.
The path turns and forces the occupant off of the north-south axis and alongside the elevated garden walls. Now visible in perspective, the vaults begin to recede into the background above the grassy amphitheater , water channels, and gardens in the foreground. As one passes by the reflecting ponds that capture the vaults in still water the entrance is made apparent. It lies at the end of an angled approach to the vaults.
The building complex is built around a large courtyard terrace which is the main entrance. Some of the buildings have sunk below ground level to certain ceilings domes rise only to eye level.
Passing through the main entrance, the visitor goes down some stairs into a room covered by a dome and gets the option to climb a flight of stairs to a height of three levels or go through a small hallway to the office of Doshi is presented and main drafting room. In this part of the building, the ceiling plane rises to create enclaves of multiple heights.
The bottom of the vault in the hall of writing is topped with a concrete natural light scattering in space.
He takes people on an unexpected journey, using key views to guide them along a route that offers up a generous series of places for visual and social interaction. The aim is to surprise and enliven. As Doshi himself put it, ‘The approach is never axial but diagonal, to make one discover and absorb the building before entering it.’ The garden at Sangath is a glorious example of this approach. This approach of carefully designed experience resonates with the meaning of Sangath itself, meaning, ‘moving together through participation’.
The whole experience, once inside, takes a visitor in a completely different and almost meditative zone as compared to the hustle-bustle of the busy street.

The design studios are in a double-height volume topped by two domes, including a space with a flat roof, allowing natural light from one end.
Perpendicular to this wing a block of four units is added, also vaulted. The two units are facing the entrance courtyard featuring a triple-height and house on the ground floor architectural design office, a conference room, lounge, and a service area. On the first and second floor spaces of the Vastu- Shilpa Foundation and the guest area are located.
The main entry lowers the visitor a few steps into the vault and proposes the choice of ascending a flight of stairs at a three-story height or proceeding through the small corridor by Doshi’s office and into the main drafting hall. Here the ceiling plane rises as the inhabitant experiences how Doshi interlocks multi-height spaces and creates compression and release between them. The underside of the vault in the main drafting room is finished with textured concrete that dispersed natural light into space. At the end of the hall lies the opening saw from the site entrance and one regains their sense of place along the main axis.

Drama of Water | Sangath
Water appears as an integral character in this symphonic orchestrated experience. Monsoon rain splashes over the vaulted roofs and slips into oversized gutters and channels, filtering into a network of ponds that at night reflect the moon’s glow off the glittering white mosaic surfaces.
Details used showing the sensitivity towards water flow, include that are so minute yet experiential, such as the careful bending of metal railings, which provide a surrealistic view of water droplets falling from the studio during monsoon.
Rainwater and Overflow of pumped water from the roof tank are harnessed through roof channels that run through a series of cascading tanks and water channels to finally culminate in a pond from which it is recycled back or used for irrigating vegetation, also working as a climate control factor.

Divine Juxtaposition
Sangath also expresses Balkrishna Doshi’s desire for a connection between nature and the individual, giving rise to a transformative garden path — reinvigorating the senses and invoking the divine. The overall form exaggerates the details of nature with its rolling mounds, cave-like spaces, terraced land, playful water channels, and reflective surfaces. Stormwater is funneled through the site by the slick, round vaults, and water troughs.
In the entrance courtyard fountain surrounded by dividing pools are located at ground level and landscaped terraces . Some of the outer surfaces of the yard including arched ceilings are coated with irregular pieces of white tiles, reflecting the sun and moonlight, giving a mesmerizing view.
The juxtaposition of closed and open spaces is one of the links that make Sangath a traditional building, which receives its power and beauty of local materials, the local workforce skilled and unskilled, and local values of architecture. Another result of the reintroduction of traditional values is the outdoor amphitheater used for conferences and other meetings.
One even hears soft classical music melodies from an invisible speaker as one walks through the garden.

Pause Points
Doshi’s work always offers countless spaces to just ‘be’. He invites you to experience the pause points and ambiguous spaces within his designs. In Sangath seats line the perimeter walls and the inviting lawn, shaded by lush foliage from trees above, is dotted with fountains and sculptures creating limitless places to be seen or unseen, with a series of platforms encouraging people to sit and chat or just relax and be still. His idea to house the studio spaces partly below ground allowed for the creation of an informal amphitheater with steps rising into the building’s roof.

Regionalism and Climate Responsive Design
The sunken interior spaces are insulated by clay within the structure. The heat from the sun is reduced by grassy mounds and the white reflective china mosaic that covers each vault. Doshi used this traditional technique not only to reduce the heat inside the building but also as an important element of the methodology in the use of waste material. Air cooling is not achieved by mechanical technology, which in turn is expensive, but by strengthening traditional cooling devices, improved screens cold water through which air is sucked and returned to the interior spaces, using the stack effect method.
Along with natural connections, Sangath holds connections to India’s culture. The layout resembles the way that a temple develops a series of stages into a final platform while the form loosely imitates the boldness of a stupa.
The dominant architectural forms in the complex are the vaults, which are obtained from a combination of local traditions and materials with historical examples culturally prefigured such as temples or traditional headgear Hindus.
Structure | Sangath
With the help of a mobile formwork of vaults, “Sangath” was constructed with hollow clay tiles embedded in the walls. The outer skin is covered with tiles, fragmented pieces of waste material from a manufacturer. The structural system is based on poles and combined beams with reinforced concrete slabs. In the recesses of the vaults of the upper floors, iron and concrete have been used with high insulation materials such as filling with brickwork. The facades are covered with tiles or cement and plaster.
The decor is based on building materials, with the exhibition of prints formwork in concrete ceilings, contrasting with the soft and smooth concrete floor rust-colored red. All materials and 60% of the workforce were local.
It may not be out of place to mention here that his works were outstanding because of the sculptural tendencies exhibited in his buildings. In all of his works, Doshi has been honest with the surroundings, the materials, and the general ethos of the region.

Harleen Dhawan is currently pursuing Interior architecture. Having an analytical undertone to her poetic perceptions of the world, she explores to decode the essence of space into its elemental aspects. Her driving force is to promote and acknowledge varied opinions, stories and perceptions to widen our sense of the world.

15 Places Architects Must Visit in Alexandria


Urban planning- San Francisco City of California
Related posts.

Zaha Hadid’s Cardiff Bay Opera House

Lina Bo Bardi: A Visionary in Brazilian Modernism

Tim Greatrex: Ideology and Philosophy
The Yas Viceroy Hotel: Iconic Design and Engineering

SOM’s Sustainable Urban Planning

The Dubai Frame: A Symbol of Modern Urban Design
- Architectural Community
- Architectural Facts
- RTF Architectural Reviews
- Architectural styles
- City and Architecture
- Fun & Architecture
- History of Architecture
- Design Studio Portfolios
- Designing for typologies
- RTF Design Inspiration
- Architecture News
- Career Advice
- Case Studies
- Construction & Materials
- Covid and Architecture
- Interior Design
- Know Your Architects
- Landscape Architecture
- Materials & Construction
- Product Design
- RTF Fresh Perspectives
- Sustainable Architecture
- Top Architects
- Travel and Architecture
- Rethinking The Future Awards 2022
- RTF Awards 2021 | Results
- GADA 2021 | Results
- RTF Awards 2020 | Results
- ACD Awards 2020 | Results
- GADA 2019 | Results
- ACD Awards 2018 | Results
- GADA 2018 | Results
- RTF Awards 2017 | Results
- RTF Sustainability Awards 2017 | Results
- RTF Sustainability Awards 2016 | Results
- RTF Sustainability Awards 2015 | Results
- RTF Awards 2014 | Results
- RTF Architectural Visualization Competition 2020 – Results
- Architectural Photography Competition 2020 – Results
- Designer’s Days of Quarantine Contest – Results
- Urban Sketching Competition May 2020 – Results
- RTF Essay Writing Competition April 2020 – Results
- Architectural Photography Competition 2019 – Finalists
- The Ultimate Thesis Guide
- Introduction to Landscape Architecture
- Perfect Guide to Architecting Your Career
- How to Design Architecture Portfolio
- How to Design Streets
- Introduction to Urban Design
- Introduction to Product Design
- Complete Guide to Dissertation Writing
- Introduction to Skyscraper Design
- Educational
- Hospitality
- Institutional
- Office Buildings
- Public Building
- Residential
- Sports & Recreation
- Temporary Structure
- Commercial Interior Design
- Corporate Interior Design
- Healthcare Interior Design
- Hospitality Interior Design
- Residential Interior Design
- Sustainability
- Transportation
- Urban Design
- Host your Course with RTF
- Architectural Writing Training Programme | WFH
- Editorial Internship | In-office
- Graphic Design Internship
- Research Internship | WFH
- Research Internship | New Delhi
- RTF | About RTF
- Submit Your Story
- Random Project
- Collaborate

Introduction
Architecture.

- Main entrance

- Amphitheater
Structure and materials



IMAGES